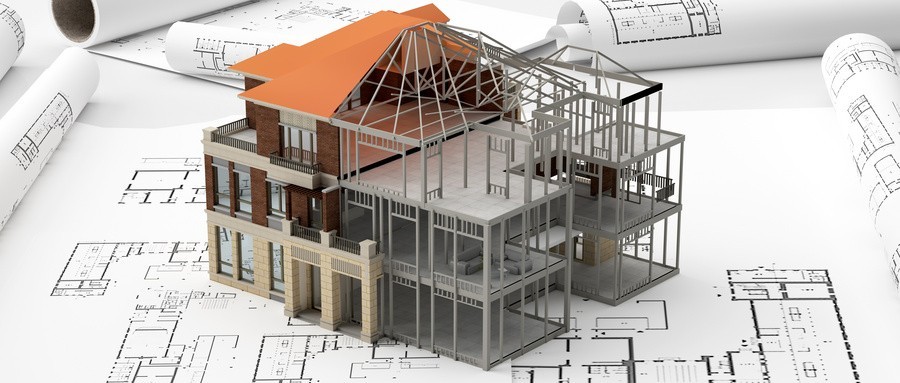
In the realm of architectural design, innovation isn’t just a buzzword; it’s the cornerstone of progress. As we stand on the precipice of a new era in construction, technologies like Building Information Modeling (BIM) and AutoCAD are not just tools but transformative forces, reshaping the landscape of architectural design as we know it. Join us as we delve into the exciting world of BIM and AutoCAD and explore how they are revolutionizing architectural design, while peering into the future of Building Information Modeling.
The Evolution of Architectural Design: From Blueprints to BIM
Gone are the days of traditional blueprints and 2D drawings dominating the architectural design process. Enter BIM, a game-changer that brings designs to life in three-dimensional space, complete with rich data and information about every aspect of a building project. BIM allows architects, engineers, and construction professionals to collaborate seamlessly, visualize designs in real-time, and identify potential issues before they become costly problems.
At Drawinglabs, we understand the importance of staying ahead of the curve. That’s why we’ve fully embraced BIM as the cornerstone of our architectural design process. With our expertise in BIM technology, we empower our clients to unlock new levels of efficiency, accuracy, and creativity in their projects.
AutoCAD: The Timeless Companion of Architects
While BIM has taken center stage in modern architectural design, AutoCAD remains a timeless companion for architects worldwide. With its robust drafting and modeling capabilities, AutoCAD continues to be the go-to software for creating precise drawings and schematics. Whether it’s sketching out initial concepts or producing detailed construction documents, AutoCAD remains an indispensable tool in the architect’s arsenal.
At Drawinglabs, we combine the power of BIM with the versatility of AutoCAD to deliver comprehensive solutions tailored to our clients’ needs. By leveraging the strengths of both technologies, we ensure that our designs are not only visually stunning but also structurally sound and technologically advanced.
Looking Ahead: The Future of Building Information Modeling
As we look to the future, the potential of Building Information Modeling knows no bounds. From artificial intelligence and machine learning to augmented reality and virtual reality, emerging technologies are poised to take BIM to new heights. Imagine a world where architects can walk through virtual models of their designs, contractors can simulate construction sequences with pinpoint accuracy, and building owners can manage their assets with unprecedented efficiency. This is the promise of the future of BIM, and at Drawinglabs, we’re committed to leading the way.
Conclusion
In conclusion, BIM and AutoCAD are not just tools; they’re catalysts for innovation and progress in architectural design. By embracing these technologies, architects, engineers, and construction professionals can unlock new levels of creativity, collaboration, and efficiency. At Drawinglabs, we’re proud to be at the forefront of this revolution, helping our clients bring their boldest visions to life. Join us as we explore the future of architectural design, powered by BIM and AutoCAD.

